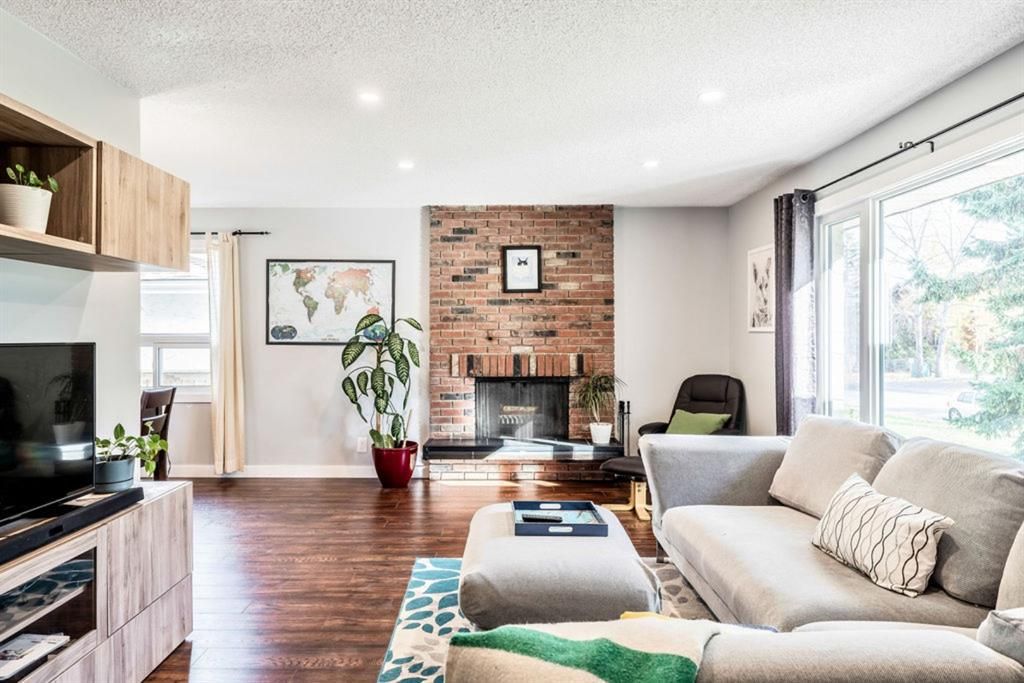Please visit our Open House at 24 Thoroughbred BOULEVARD in Cochrane. See details here
Open House on Sunday, March 2, 2025 2:00PM - 4:30PM
***OPEN HOUSE SUNDAY MAR 2nd 2:00-4:30PM*** Price Improvement*** Welcome to 24 Thoroughbred Boulevard in Heartland, Cochrane! This beautiful family home is ready for you! This lovely 3-bedroom, 2.5 bath home features an open concept kitchen/family/dining room with a central fireplace, granite countertops and stainless-steel appliances. The large windows create a light and bright space, looking onto the landscaped fully fenced east facing backyard and deck. Large entry spaces greet you at the front and mud room entry. Front entry has a walk-in closet! Mud room is a few steps down form the main floor and holds the very private power room. Upper level has a lovely bonus room, laundry room, 2 bedrooms, 4-piece bath, primary bedroom with walk-in closet and ensuite with a soaker tub to relax in on those frosty nights headed our way! The unfinished basement has rough-in for plumbing and is ready for your creative touch. Reach out to your favorite realtor and book your private showing!

 Subscribe with RSS Reader
Subscribe with RSS Reader







